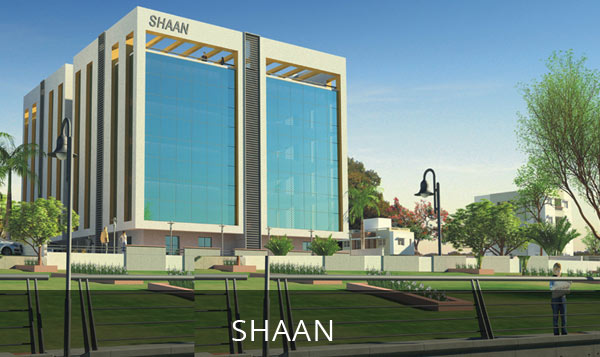Near by landmarks: Sanyas Ashram, Bhikhabhai Garden, M.J. Library,Proposed Stock Exchanged, River Front, Ellisbridge.
A building specially designed for the corporates. Nurturing the corporate world in each and every aspect. A building which is purely dedicated to offices. Totally cutting off the retail world from the structure, thus eliminating the nuisance of shops. A building that takes care of you and your clients in each and every angle. Not a single column on the entire workstation enables flexibility of planning and also gives a feel of vastness. From extra long 6 feet elevator to ease the rush during peak hours... to sufficient parking space for the occupants and their visitors. The building boasts of probably the highest parking to occupants ratio in the city. The building not only takes care of your corporate needs but also elevates the ambience with extremely well designed elegant entrance foyer and lobby, which helps you create the right impression of your business to your clients and also enhances your office ambience.’’

A building that respects the science of directions. The science helps to create a compatible work environment taking advantage of the benefits contributed by the five elements of nature. This building is on a naturally elevated plot against the river and garden on the east. Further more, it has open spaces on the north (sanyas ashram) and heavy multi-storeyed structures on the west and south; thus setting up an ideal setting according to the “Vaastu Shastra”.
A building which enjoys an excellent location in the city. Located right in front of the Bhikhabhai garden, Sanyas ashram & the prestigious riverfront project. Just off the ashram road and opposite to the town hall. It's a stone’s throw away from famous landmarks like M J Library, the proposed stock exchange & Ellisbridge.
A building with a view. Enjoying a excellent location, the building is located right in front of the riverfront project and the Bhikhabhai garden. Most of the offices of the building enjoys the magnificent view of the garden and the river.
All rights are reserved by the developers for any changes in scheme, and shall be binding to all the members.
Dimensions and area mentioned in the website are approximate and indicative.
This website is only for advertisement and it shall not be considered as a part of legal document.
All legal charges, A.E.C. & AMC charges and maintenance exp., stamp duty, etc. shall be borne extra by the members.
Service tax and other taxes as applicable shall be borne by the members.
Land margins adjoining ground floor offices are for personal ownership of ground floor office owners only. Other members do not have right in the same. Please ask for ground floor plan for details.
FSI rights available at present and in the future shall always remain with Santosh associates even after completion of the scheme.
As depicted in approved plans, member shall have right only in sub plot 2/B of F.P.521 of Ellisbridge T.P.3 to the extent of his/her proportionate share. Member shall have no right or say in the adjoining sub plot 521/2/A of F.P.521 of Ellisbridge T.P.3 or any of its part thereof. Northern part of sub plot 521/2/A is exclusive ownership of Santosh Associates and all ownership right with F.S.I are transferable/assignable by sole discretion of Santosh Associates.