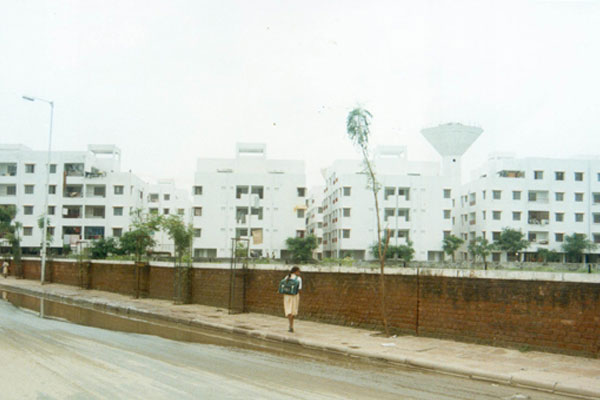Address: Only 3 kms. From Narol circle, Opp. Lambha Chowkdi Nr. Narol –lambha Highway, Ahmedabad
Well developed residential area.
Concrete roads with street lights.
Proximity & easy availability of AMTS Buses, Auto Rickshaws,shuttles and S.T. Buses.
Proximity to market , temples , schools and hospitals.
Only 3 KMS from Narol Circle.
Within the boundry of Ahmedabad Municipal Corporation.
Proximity to BRTS Route.
150000 Liters underground water tank. Bore well, Extra bore well.
Common plot (park) for children with swings, slides, other recreation zones and open space for them to play
Earthquake resistant structure as per the recent bye-laws ( with complete tie-beam connectivity)

Easy loan availability due to N.A. , N.O.C. , Title clear , plan pass, permission for construction and all payment receipts.
Home loan available from HDFC, Bank of Baroda, Dena Bank, Diwan Housing , SBI , Bank of India, Gruh Housing Finance, IDBI , Sewa Bank etc.
After the successful experience of Shanti Complex, Shantinath Swapna Nagri, Shanti Nagar –1 , Om Shantinagar Vejalpur. We present another grand township project – OM SHANTINAGAR 2
Provision for 2 separate borewells in addition to Ahmedabad Municipal Corporation water. No shortage of water even in the event of 1 borewell being subject to repairs or service. All these complementing with an underground water tank of 100000 litres and an overhead water tank above every building.
| TYPE A 1 BHK (Without Lift) |
TYPE B 2 BHK (With Lift) |
| Drawing Room, Bedroom, Kitchen , Bathroom , W.C. Separate Washing Place | Drawing Room, Balcony, Master Bedroom , Bedroom, Kitchen, Bathroom , W.C. Separate Washing Place |
| Rs. 3.9 Lakhs and above + Expenses | Rs. 5.75 Lakhs and above + Expenses |
| * Prices are valid till further revision. |
Ceramic Tiles Flooring for all rooms, glazed tiles for bathroom ,white W.C. and white wash basin, Kotastone for platform with stainless steel sink.
Dado : 3 feet in bathroom , 2 feet in toilet , 2 feet on platform.
Sand force plaster with cement plant for outer walls and cement plaster with white wash for the walls inside.
ISI Mark copper wiring for all rooms.
Steel section with glasses in the windows.
All the Members of the project will require to abide by any coincidental changes or modifications required in the entire project on some other aspect of it.
FOR MORE DETAILS PLEASE REFER BROCHURE, PAMPLETS PROSPECTUS , TERMS & CONDITIONS , BOOKING FORMS , ETC. AVAILABLE AT THE SITE.